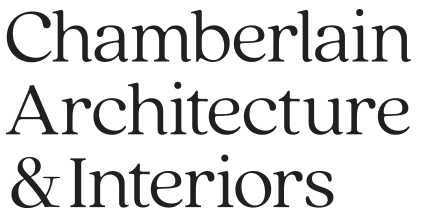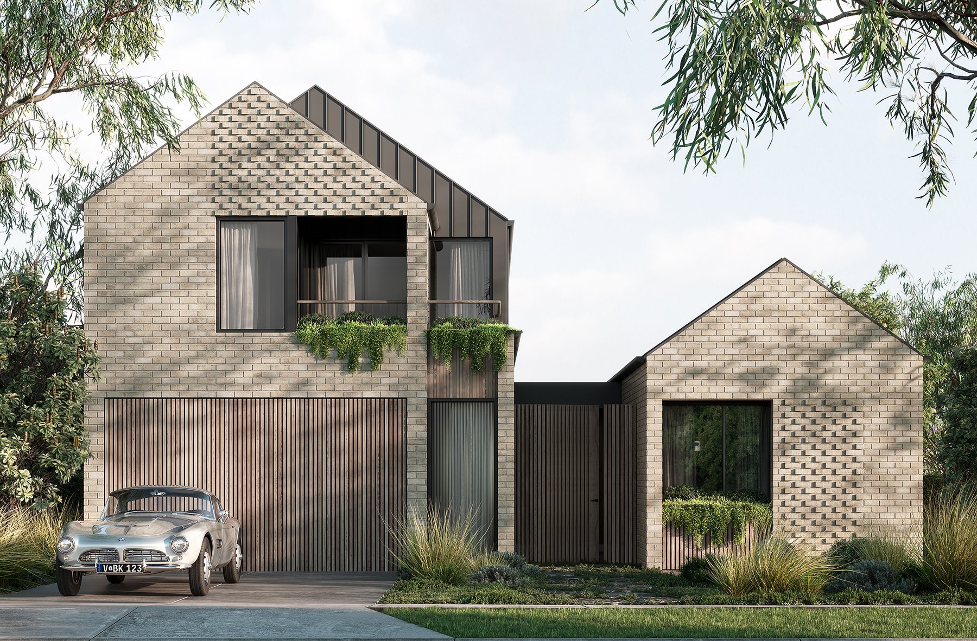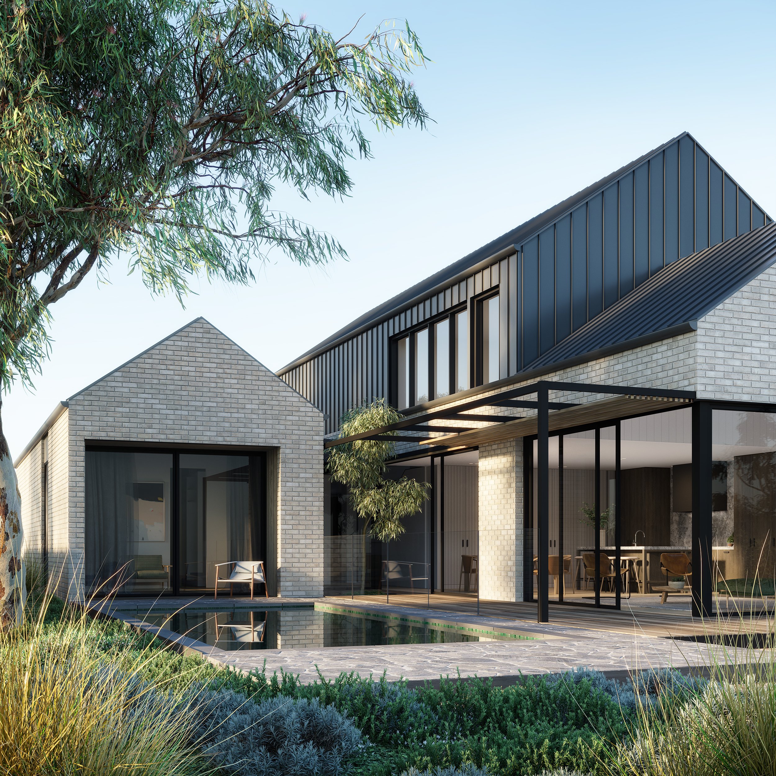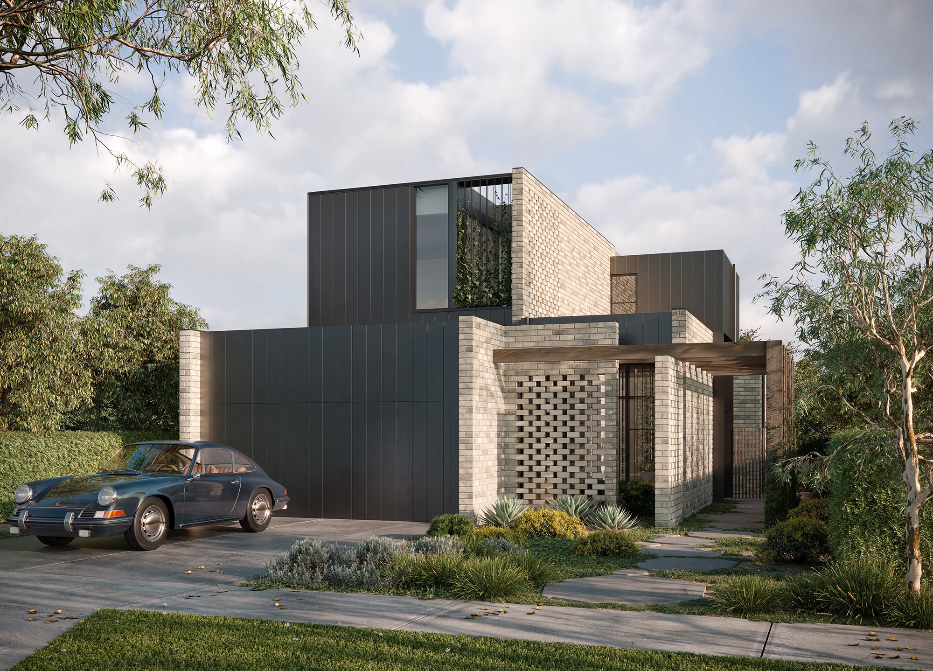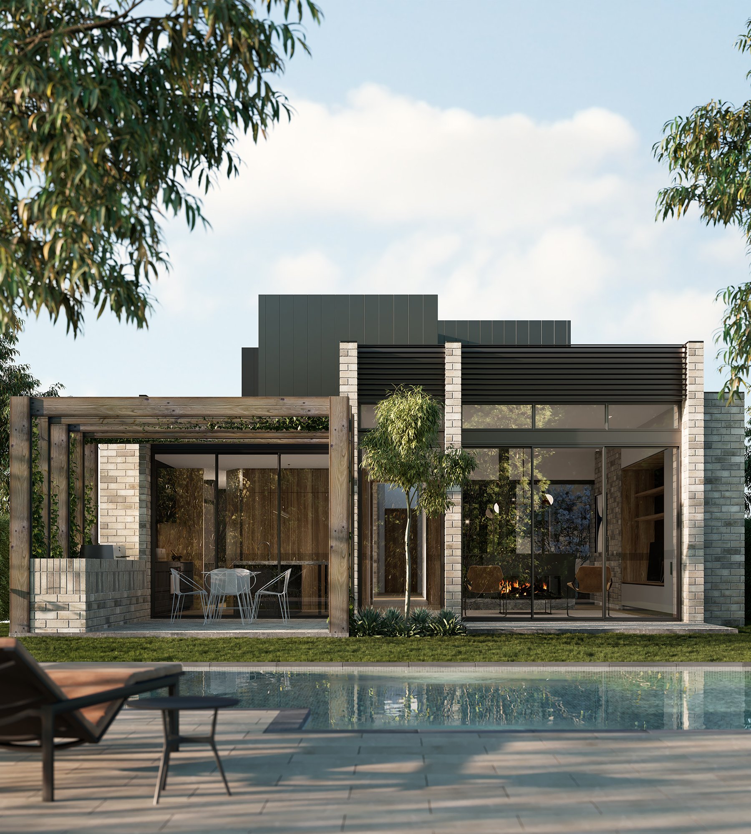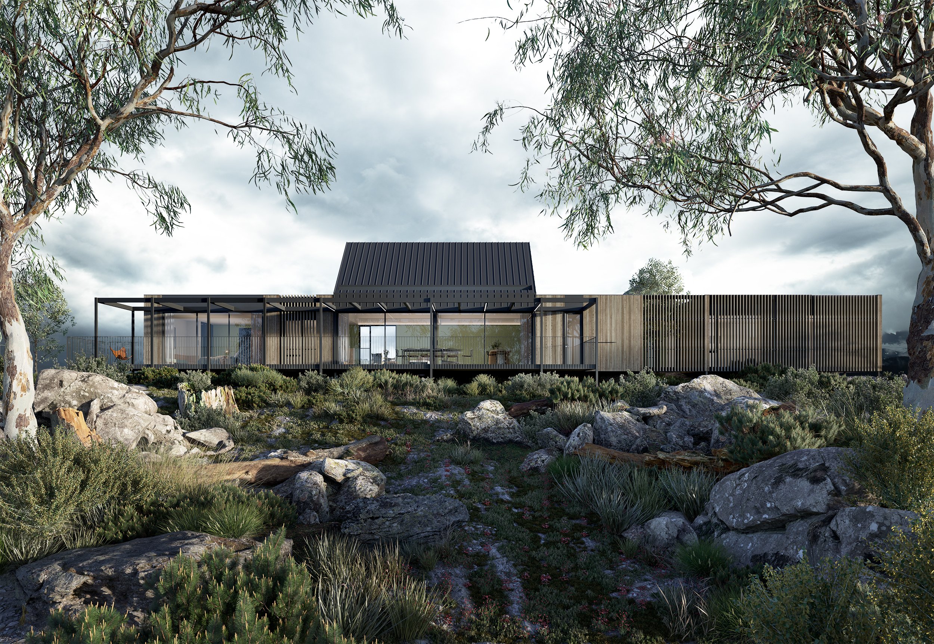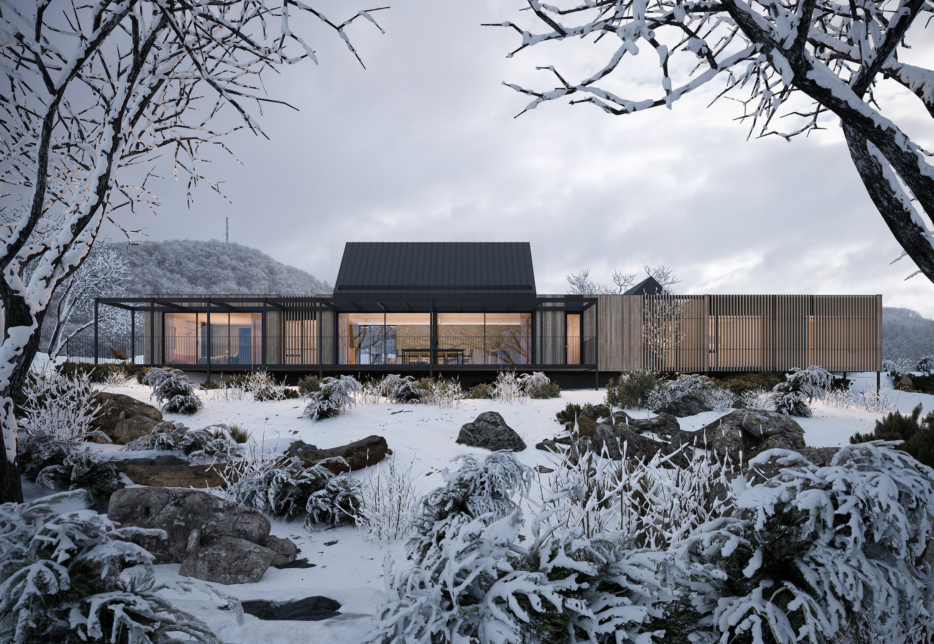
Ruum Houses
Type New Build
Completion Date Pre designed, limited edition
Renders Gavin Scott
Styling Chamberlain Architects
As architects, we’re taught the fundamentals of design are the brief and the site, but the Ruum model asks us to think about this differently. At the heart of Ruum is an emphasis on curating an experience for their clients, beginning with the discovery and construction process and culminating in a home that is dedicated to improving the lives of its inhabitants through design. The key challenge, therefore, was to create homes of the same calibre and integrity as high-end, custom-designed houses, without the clients’ involvement in the actual design process.
We did a lot of workshopping early on to understand the people who will eventually live in these homes. Having spent over 15 years working one-on-one with individual clients, we could draw on this experience to inform the Ruum designs, working closely with Ruum to define the basic functional requirements. Ultimately, we saw the challenge as an opportunity to deeply interrogate our design practice, to question the qualities that constitute a good plan, consider what the housing needs of prospective inhabitants might look like years in the future, and to explore flexible design solutions that can respond to differing needs.
The Chamberlain Architects Collection
This collection consists of five different house designs, based around five different footprints. This collection reflects a progressive design approach, resulting in an inherent flexibility and sense of ease, inspired by modern Australian living. The collection offers a diverse range of thoughtfully designed houses to suit a range of lifestyles.
Careful consideration has been given to the exteriors and interiors and enduring and tactile materials are used to add character, in combination with light, volume and height to create spacious and refined homes. This limited edition collection is intended to support meaningful everyday living and continue to evolve, adapting to all stages of life.
Ruum Pavilion House
“Good design isn’t just about aesthetics. We spent so much time pouring over our plans making sure they’re going to deliver a really fantastic living experience.”
Ruum Pavilion House
Ruum Gable House
Ruum Gable House
Ruum Twofold House
Ruum Twofold House
Ruum Glow House
Ruum Glow House
Ruum Glow House
The Escape Horizon House
During the long lock-downs over the last two years, our Director, Glen Chamberlain, dreamt of escaping to an idyllic bush block at the foothills of the high country. He often found himself sketching ideas to articulate these dreams and the core of the Horizon House came from these sketches. We imagined the block on a sloping site and were intrigued with how a simple holiday house could be developed for such conditions. We wanted simple forms, with soaring ceilings and a modest yet robust material palette. A relaxed and easy place to ‘get away’.
We started thinking about how the Horizon House might adapt to different sites, locations and topography. We considered this house as a collection of modules, that could be mixed and matched, according to the site conditions. This approach also recalls the tradition of a house expanding over time, as the family expands. A module can simply be added on some years after the original house is finished, to encompass lifestyles changes.
The Horizon House is a simple pavilion with sculptural gable forms highlighting key points in the plan. The smaller gable defines the entry and the larger gable soars over the main living room with a dramatic skylight positioned to capture sunlight regardless of the orientation. The base floor plan is reflective of our initial sketches and is a compact three bedroom dwelling with a large deck, taking in a view or a stunning northern aspect.
Ruum Horizon House
Ruum Horizon House
Ruum Horizon House
Ruum Horizon House
